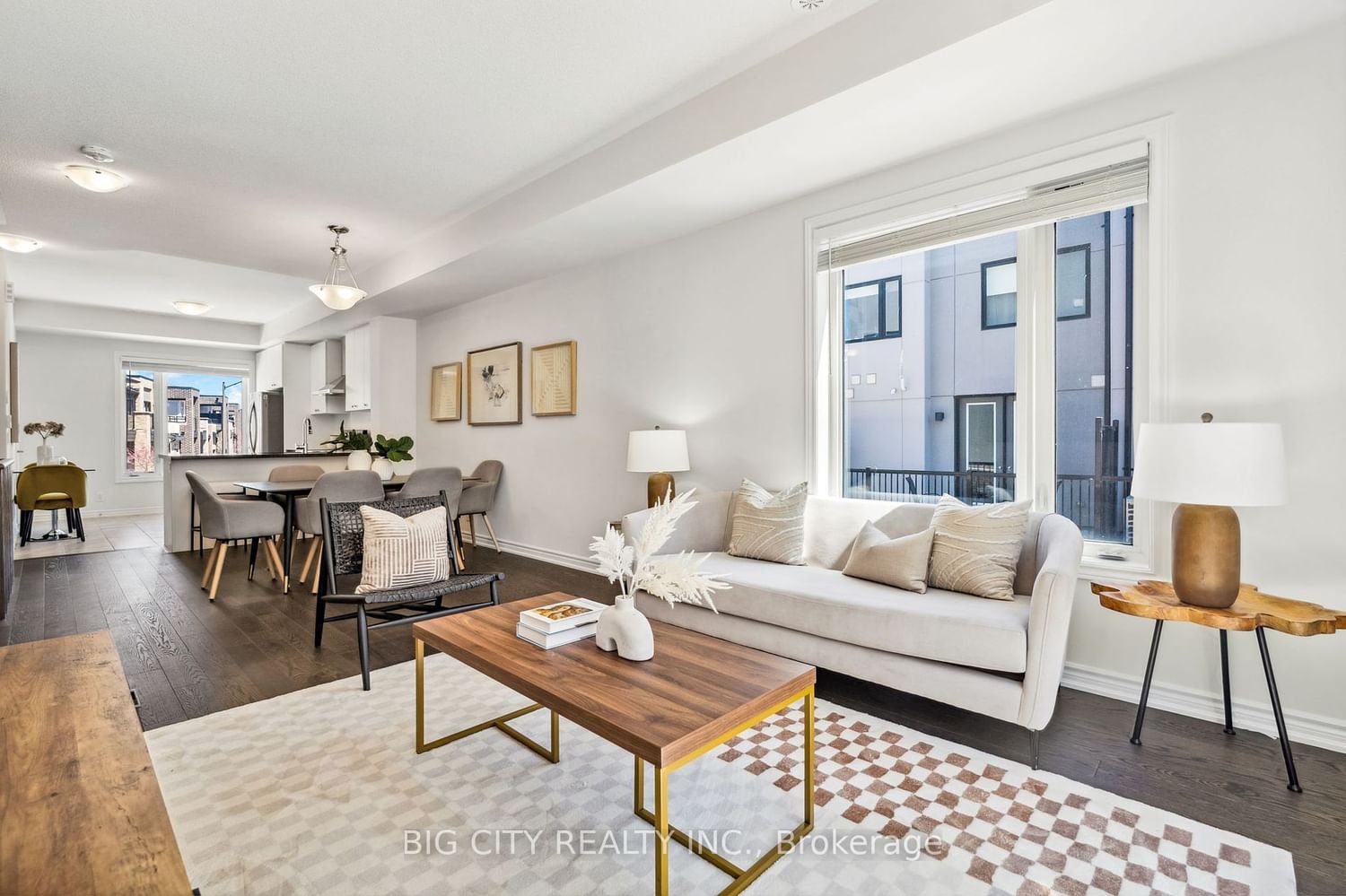$999,000
$*,***,***
3+1-Bed
3-Bath
1500-2000 Sq. ft
Listed on 5/3/24
Listed by BIG CITY REALTY INC.
Stunning End Unit Townhouse In Oakville With Luxurious Upgrades! Dive Into A Refined Lifestyle In This 3+1 Bedroom, 3 Bathroom Residence, Upgraded From Top To Bottom. Across 1629 Sqft, This Home Features A Tandem Garage For 2 Cars With Ample Storage And A Captivating Rooftop Terrace With Scenic Views Over Athabasca Pond. Over $25k In Premium Upgrades Including Premium Appliances And Kitchen Cabinets, Pristine Hardwood Flooring Throughout, Upgraded Bathrooms And Showers, Refined Oak Stairs And Handrails, As Well As Premium Doors, Trims, Electrical Systems And Natural Gas Line In Roof Terrace. The Open-Concept Layout Seamlessly Connects The Kitchen, Dining, And Living Areas, Extending To A Balcony Ideal For Relaxation. The Main Level Includes A Practical 2-Piece Bathroom And Laundry Room. Upstairs, The Spacious Primary Bedroom Boasts A Walk-In Closet And A 4-Piece Ensuite, Complemented By Two Additional Bedrooms.
Positioned Ideally With Easy Access To 407/403, Oakville GO, Essentials Like Groceries, Parks, Ponds. Just Minutes From Bronte Creek Provincial Park And Oakville Trafalgar Memorial Hospital, This Home Combines Tranquility With Convenience.
W8303146
Att/Row/Twnhouse, 3-Storey
1500-2000
7
3+1
3
2
Built-In
2
0-5
Central Air
Y
Brick, Stucco/Plaster
Forced Air
N
$1,824.00 (2023)
47.49x18.21 (Feet)
